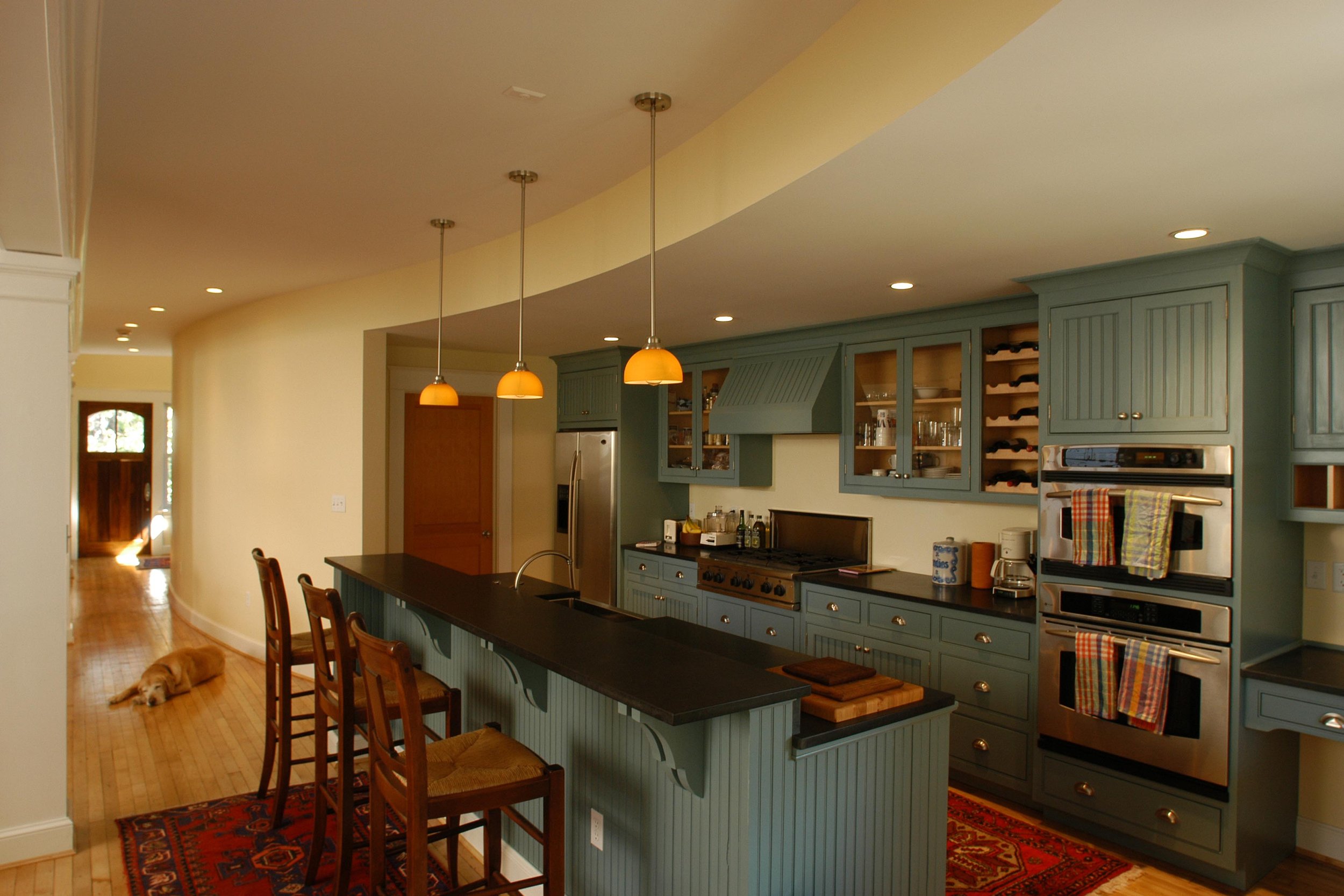
Kensington Avenue Bungalow
Richmond, Virginia
The goal for this project was to create a place with a timeless quality and an internal spatial arrangement that did not adhere to traditional precepts. Emphasizing informal family living, the program consists of 4 bedrooms, 3 1/2 baths, open living/dining/kitchen space, library/study, ample storage, and a full basement with workshop and recreation space. The architectural character of the house is drawn from the precedent of American cottages and bungalows: deep, inviting porches, comfortable human scale and richness of detailing.







